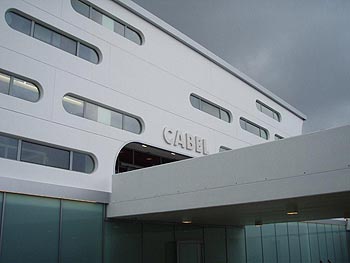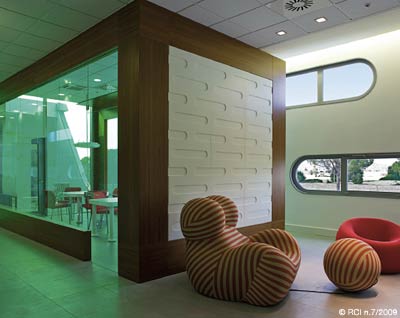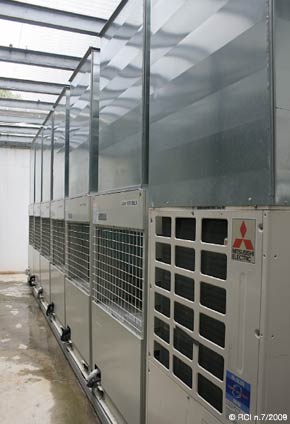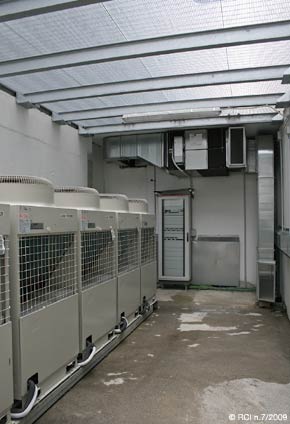A spaceship in the Tuscan countryside
 Looking at it from a distance, with its neat volumes and rounded shape, it looks like a spaceship that has landed in the industrial area on the outskirts of Empoli. The CABEL Group, Service Center for the Local Banks in Tuscany, entrusted the design of its new headquarters to the creative architect Massimo Mariani: The result is a simple and attractive building, which stands like a monolith in the Tuscan countryside. The building has 4,500 square feet of floor area, and hosts two different companies: Cabel Industry, which deals with the provision of services to a group of Tuscan companies working in the banking sector and is the parent company's operational business branch, and Cabel Ltd, the software factory that develops programmes for Group companies. In recent years, both companies have experienced a swift expansion that called for the construction of a dedicated headquarters designed to accommodate even more branches in the future.
Looking at it from a distance, with its neat volumes and rounded shape, it looks like a spaceship that has landed in the industrial area on the outskirts of Empoli. The CABEL Group, Service Center for the Local Banks in Tuscany, entrusted the design of its new headquarters to the creative architect Massimo Mariani: The result is a simple and attractive building, which stands like a monolith in the Tuscan countryside. The building has 4,500 square feet of floor area, and hosts two different companies: Cabel Industry, which deals with the provision of services to a group of Tuscan companies working in the banking sector and is the parent company's operational business branch, and Cabel Ltd, the software factory that develops programmes for Group companies. In recent years, both companies have experienced a swift expansion that called for the construction of a dedicated headquarters designed to accommodate even more branches in the future.
Despite being inspired by doctrines of simplicity and functionality, Massimo Mariani’s architectural choices have resulted in an innovative and highly original design, without the typical distinctive features normally found in office buildings: the volume is enveloped by a round shaped enclosure that, along with some of the most interesting details - the "cookie" shape of the window frames, coloured entrance halls, pedestrian walkways - animate and enliven the facade. Even the interiors - which alternate work areas, single stations and open space, and rest and relaxation areas - are characterised by dynamic colour combinations, accentuated by the play of light generated by the window panes, and the refinement of its design focused, as always, on minimalism and modernism.
The design philosophy, shared by the Customer, was to create an environment that could be an incentive to employees and increase productivity, thanks to optimal micro-environmental comfort conditions. Likewise, the facilities and utility systems were based on specific choices concerning efficiency, flexibility and economy in operating costs, whilst ensuring complete respect for the surrounding environment.
The entire design process was characterised by a close-knit cooperation between the selected professionals. The air conditioning system, branded Mitsubishi Electric, is powered exclusively by a photovoltaic micro-field installed on the roof of the building which reduces power supply overheads, and reduces the environmental impact of the structure, eliminating almost all carbon dioxide emissions.
Our company was selected by the plant engineering firm Elettroprogetti Studio Associati, not only for the excellence of our air-conditioning systems but also for the quality of our management and equipment maintenance services, along with the appropriate consulting advice we were able to provide during the engineering and design phase.

The heating and cooling systems use a variable refrigerating flow-type direct expansion system - and are therefore capable of delivering both warm and cold air according to the microclimatic conditions and the different needs of each unit – are composed of 14 outdoor 22 kW condensing units, each fitted with internal 4-way air handling units connected by double phase copper pipes which carry the R410A refrigerant product.
The indoor units - mostly built-in ceiling types and built-in channel types – are managed by wall mounted, single or homogeneous group remote control systems, capable of handling the main functions of the apparatus. The entire facility is connected to an overall operational control system which is assigned to planning, management, anomaly alarms and consumption monitoring, fitted with a dedicated display interfaced with a personal computer.
The heat regulation system is supported by an artificial air exchange system that extends through all the environments and consists of four primary air handling units with enthalpy type heat recovery systems, dedicated to the areas which require continuous use, and six small units with no direct overlooking. The air handling units are all located in the utility service rooms on the ground floor, mounted on metal cantilevered frames to accommodate the curvature of the building facades. The cooling system installed in the data processing centre is an independent system: the two indoor units are installed with their pipes housed under the raised floating floor surface. The three direct expansion air-condensation refrigerating units are sized to provide about 70% of each unit’s maximum load.
The rest rooms are heated by small electric radiant panels installed in the suspended ceiling.
The technological spaces are distributed symmetrically with respect to the building: the utility areas are installed above ground at the extremities of the premises which, in addition to the air handling units, they also house the electrical boxes and data transmission network boxes. These rooms are equipped with two direct expansion split units which work in parallel and are fitted with an AG-55 inert gas saturation extinguisher system, which also serves the EDC room. This system, consisting of high pressure cylinders and a distribution network with nozzles installed in the environments and under the raised floor in the EDC unit, is activated by the general network of fire detection sensors.
Heat pumps and cooler units are installed in two open air service rooms, protected by a mesh fence, located at the ends of the underground courtyard. The layout of the machines has been designed to avoid reciprocal interference; the expelling of exhaust air downstream of the heat exchanger is directed inside the utility rooms to facilitate the operational performance of the heat pumps.


Download
Case History
Download the complete Case History
Download

