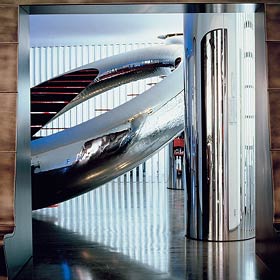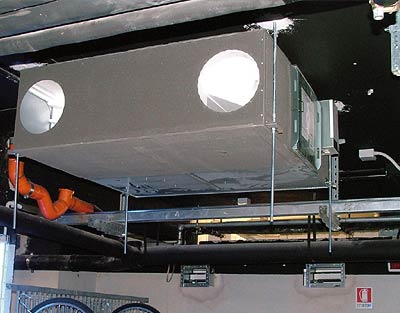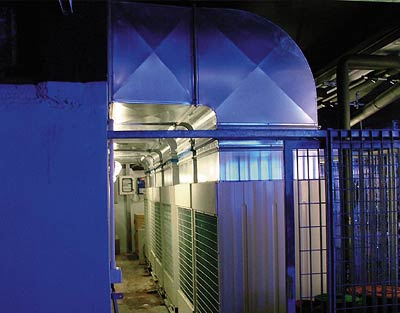A most charming hotel
 It is not easy at times for HVAC systems to be adapted to suit the creative ideas of architects and designers, but the result can be more than satisfactory when one participates and becomes a part of their intuition and create a plant system that is flexible enough to respond to all such demands. As in the case of this unusual and charming hotel, which definitely put the expertise and ability of the designer to the test.
It is not easy at times for HVAC systems to be adapted to suit the creative ideas of architects and designers, but the result can be more than satisfactory when one participates and becomes a part of their intuition and create a plant system that is flexible enough to respond to all such demands. As in the case of this unusual and charming hotel, which definitely put the expertise and ability of the designer to the test.
A rather rationalist building dating back 1960s, located in the centre of Rimini, has benefited from an eclectic restoration that has radically changed the interior physiognomy with some clever and rather unexpected design choices by the Ron Arad Associates and Pierandrei Associates architects. The Duomo Hotel covers a total area of 2500 square meters, spread over three floors plus a ground floor and a basement, with 34 rooms, 9 suites, two conference rooms, plus a reception hall and a bar.
The singularity of the architectural choices hits you immediately, with the most spectacular steel ring in the reception hall, while the original facade of the building has been covered with a new skin of bronze which goes on to form the ceiling and rear wall in the bar zone.
The bar, in particular, faces directly onto the street with a wall made entirely of retractable glass, which allows clients to enjoy the cool outdoor air on hot summer nights.
The rooms and suites provide further evidence of the uniqueness of the interior design choices, where the architect has retained the futuristic imprint with insights such as the "wet room", a shell that encloses the bathroom with a transparent Corian wall overlooking the room through a large circular window, while a second glass wall allows access to the walk-in wardrobe.
A club with rooms, one might conclude, rather than a hotel, given the selection of extensive and most unusual customisation and design solutions.
Air-conditioning
The strong characterisation of the project solutions implemented by Ron Arad generated some rather difficult problems when it came to integrating the air-conditioning system, which, if possible, was made even more complex by the expectations of the architect and shared by the proprietors, to achieve thermo-hygrometric comfort levels which match the architectural and design values of the building itself.
The plant system designer was therefore obliged to search for solutions that could meet such expectations and also make it possible to achieve greater levels of energy efficiency in order to limit emissions of CO2 into the atmosphere, in addition to containing running costs; it must be said that the proprietor and the architect were most willing to cooperate in this sense.
Ron Arad has extensive experience in international projects where air conditioning is a matter of utmost importance for the overall quality of the works, and was very keen to install sophisticated air distribution systems, using linear diffusers fitted in the suspended ceiling above the windows to neutralise with air knives air reflux and dispersions of summer and winter heat.
The choice of a plant system capable of responding to the multiple requirements posed by the peculiarities and strong character of the building, fell on the heat pump version of the VRF (variable refrigerant flow) air systems produced by Mitsubishi Electric.
These systems proved to be most flexible in responding to the often changing demands and intuitions of the architect, and were able to provide levels of energy efficiency among the highest on the market.
Another feature that proved to be priceless was the wide range of the ducted indoor units, with extensive air distribution performance, accompanied by particularly low noise levels, a condition that both the architect and the proprietors had clearly emphasised.
The air supply system
Significant amounts of research was conducted when assessing the systems to be used for the diffusion of air to both the common areas and rooms, in order to achieve absolutely flawless conditions. Figure 1 shows the layout of the ground floor with eloquent air flow circuits. The rectangular sheet metal ducts exit the PEFY-PVMM- E series ductable indoor units and feed via hose ducts a complex of linear slot diffusers in the public areas - reception, bar etc – and in the rooms where the linear diffusers are installed above the windows, hidden from view in the suspended ceiling. In particular, Figure 2 focuses on the view of the air flow system serving the bar area.
The choice made to use linear diffusers was the result of the dual target we set ourselves, on one hand to achieve "invisibility" of the system components and on the other to obtain uniform conditions of temperature and air circulation, without drafts or drops in cold air in summer, or layering in winter.
A plan of the block of rooms on the second floor is provided Figure 3 where you can see the airflow solutions specifically designed for them. A duct type Mitsubishi Electric PEFYP-VMM-E indoor unit is installed in each room above the bathroom connected to a duct branch that feeds the linear diffusers installed in the suspended ceiling above the window.
This is how the architect managed to avoid the lowering of the ceiling in the entrance hall – which is most oppressive and now rejected by modern hotel architecture for works aimed at offering high levels of hospitality. The air is returned by curved linear elements mounted on the walls that separate the bathroom from the entrance hall. The air is exhausted from the bathrooms using ventilation valves connected by flexible ducts to a sheet metal duct which travels to an acoustically insulated extractor on the roof.
The solutions adopted for the other floors of rooms are the same as those described above.
Results and considerations
We can say that the integration between the VRF systems and architectural choices made by the Architect - Ron Arad have been successfully adopted, and that this result was made possible as it is a direct expansion system, running with R-410A, with small diameter cooling branch lines.
It would not have been possible - or would have been possible but much more complicated to set up – if a traditional hydronic system had been installed. The centralised control and management system leaves guests the option of adjusting the temperature their rooms, and is another plus of the VRF solution, allowing complete remote control of the system which is a fundamental features in terms of comfort, which is provided only on-demand to the various hotel facilities, and in terms of energy consumption management which can be appropriately restricted. The high energy efficiency (COP) of the plants themselves, both in cooling and heating mode, with heat pumps, also responded positively to the expectations of the proprietors.
But another aspect of the system deserves a mention, that is the capability proven by the VRF system to function like a ducted air flow system providing ambient conditions with uniform temperatures, pleasant air circulation with no drops in pressure or drafts or cold air blocks, with constant renewal and accurate adjustment of air which equals, and in many cases exceeds, the performance of traditional hydronic systems. Another aspect was the very low, and therefore fully acceptable, noise level of the indoor units that allowed us to maintain, especially in the rooms, acoustic standards in line with the recommendations imposed by the International Reference Standards for this type of application.

One of the ducted indoor units of Mitsubishi Electric's VRF range. The level of performance of these machines made it possible to achieve air diffusion mainly using linear type diffusers to attain high levels of comfort.

Some of the VRF system outdoor units installed, iside which air exhaust ducts were installed (Mitsubishi Electric).
WORK PROJECT PARTICIPANTS
- The system project design was performed by Dr. Eng. - Andrea Raggini, , Studio Ingegneria Impianti, Rimini, e-mail: studio@amatiraggini.com
- Project Architect - Ron Arad and Associates, London, with Pierandrei Associati, Milan
- Project Management: - Marianna Chiaraluce
- Mechanical systems - Andrea Raggini, Studio Amati Raggini, Rimini
- Electrical circuit systems: - Studio Elettroprogetti
- Proprietor: - Pierpaolo Bernardi
Download
Case History
Download the complete Case History
Download

